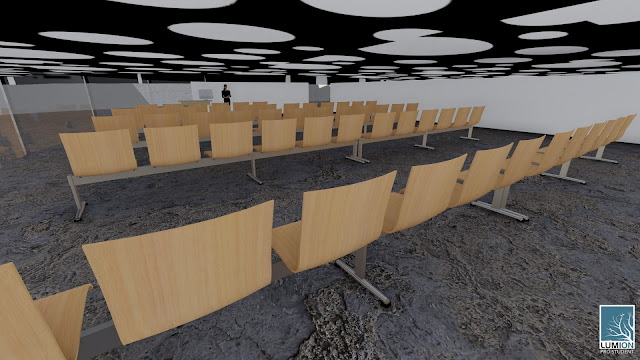Firstly...
The architectures are combined many circles and forget the concept of plan and do the passageway to connect the buildings.

The architectures are combined many circles and forget the concept of plan and do the passageway to connect the buildings.
Final Model
Add Textures
Lumion

Studio
Meeting Area
Offices Spaces
Computer Room
Gallery
Lecture Theatre
Library
Use the large amount of glass to create the sense of freedom and provide the high standard of ventilation and lighting. The theory of this building are continuous, flowing buildings. Thus, I created the architectures have a curved, floating shape that provided the passageway around the shape for students and teachers to have a meeting area and connected with two buildings. The concept of plan is placed the rooms along the shape and make the centre place become the public area.
Links
Dropbox
https://www.dropbox.com/home/ARCH1101_EXP3_2018_ZIBING%20WANG
SketchUP Warehouse
https://3dwarehouse.sketchup.com/model/d1d93436-5dc7-4941-b7ba-0b9bfac06bcf/ARCH1101-EXP3-The-Bridge-ZIBING-WANG
Feedbacks





































评论
发表评论